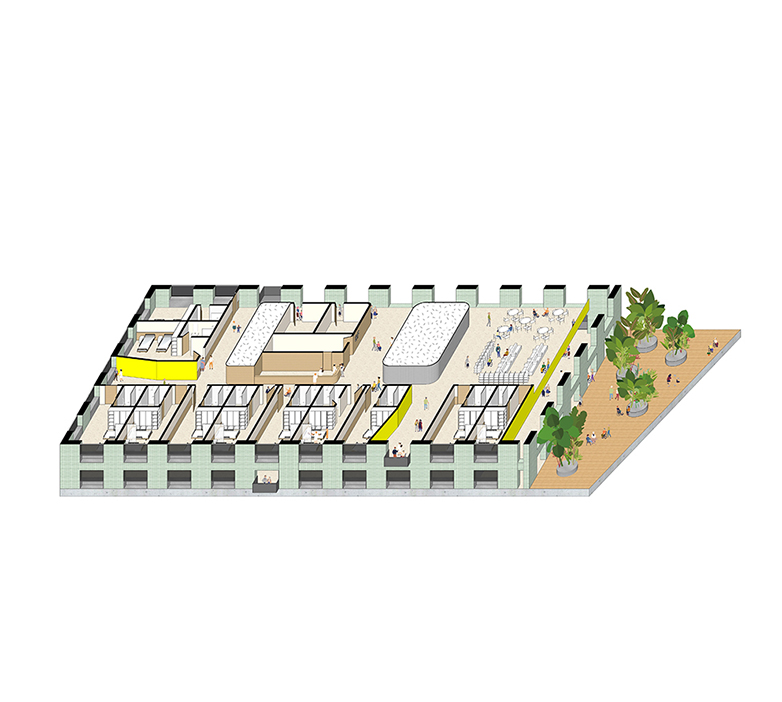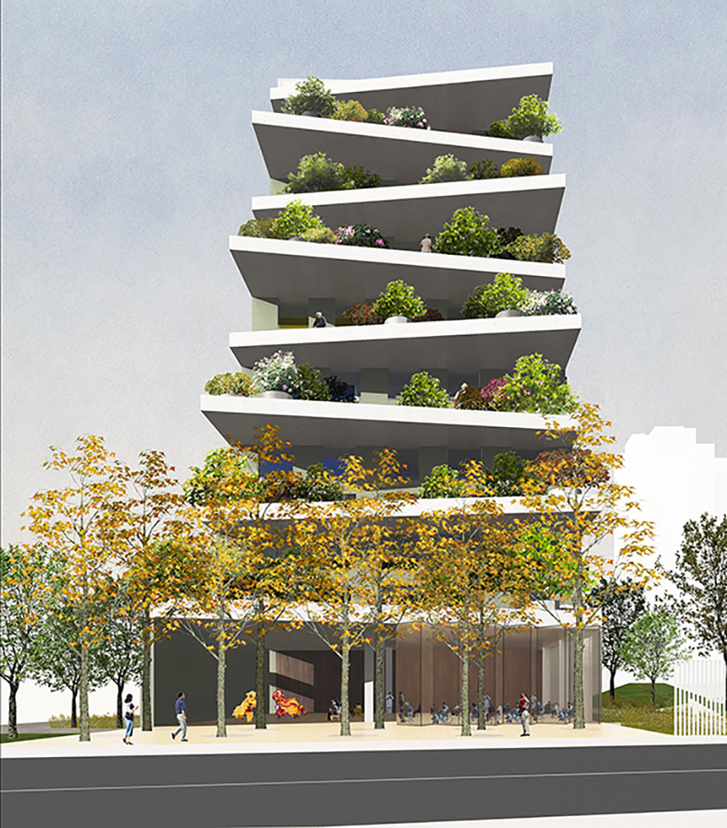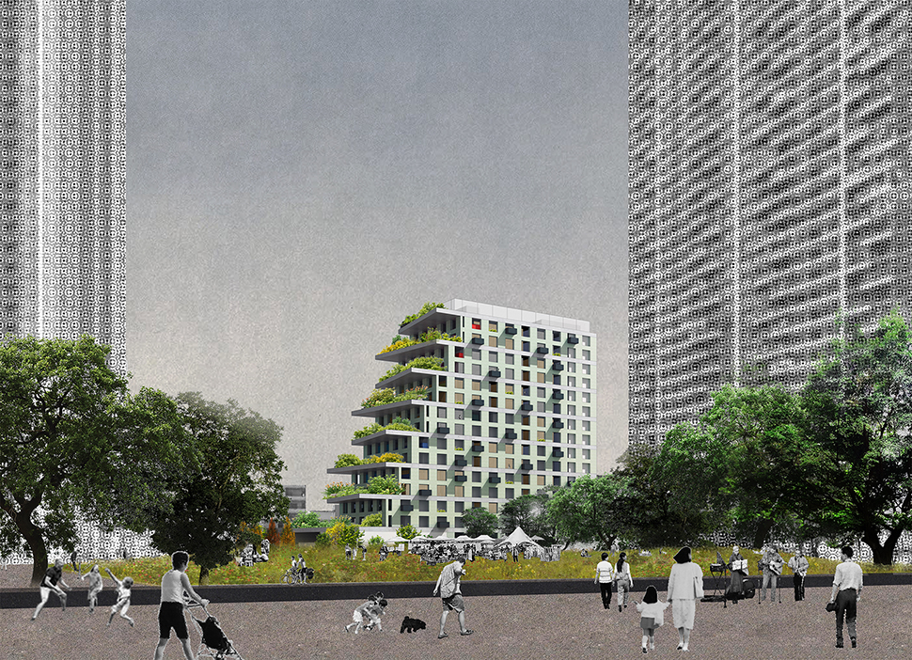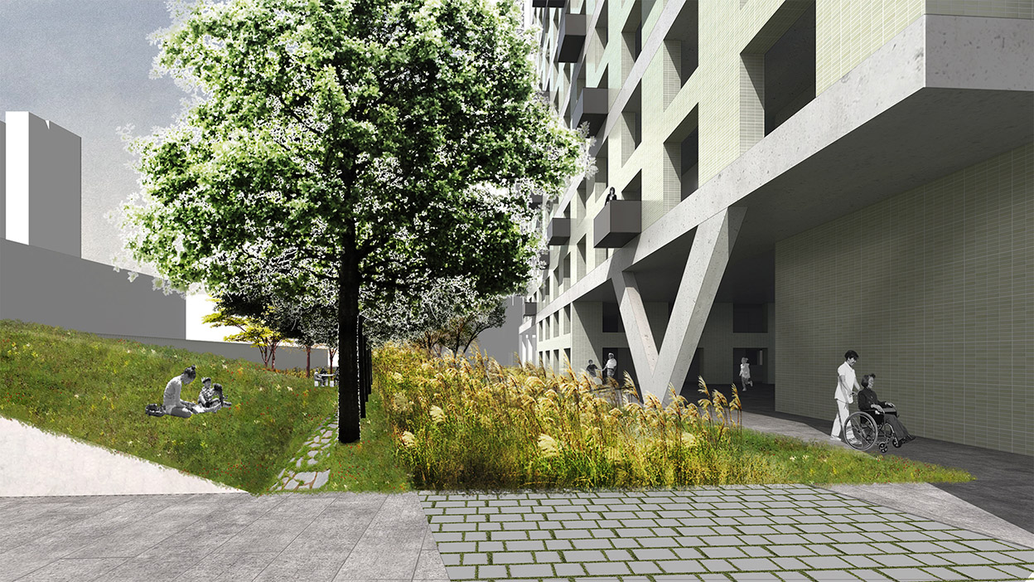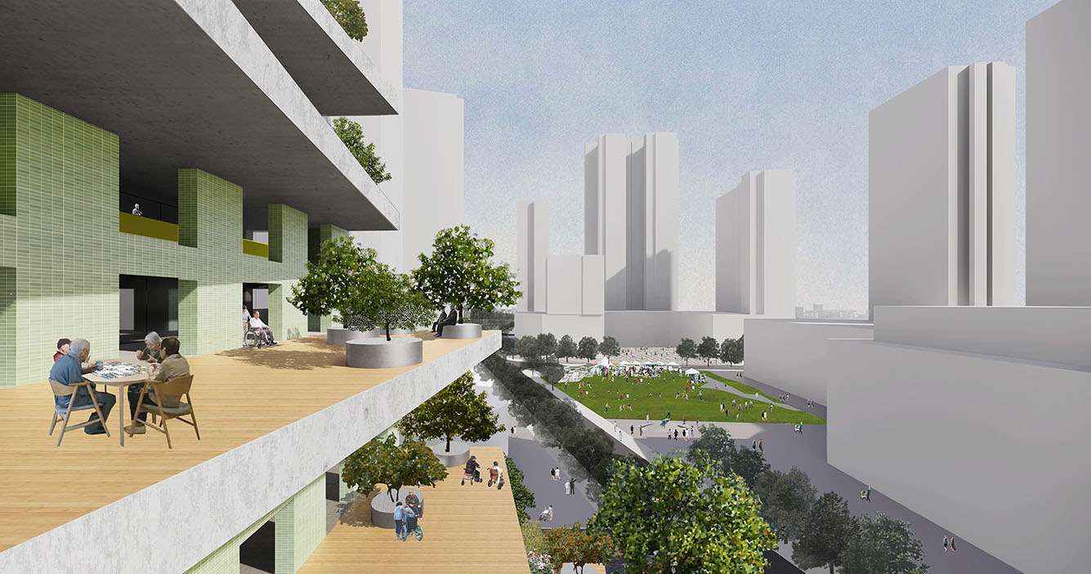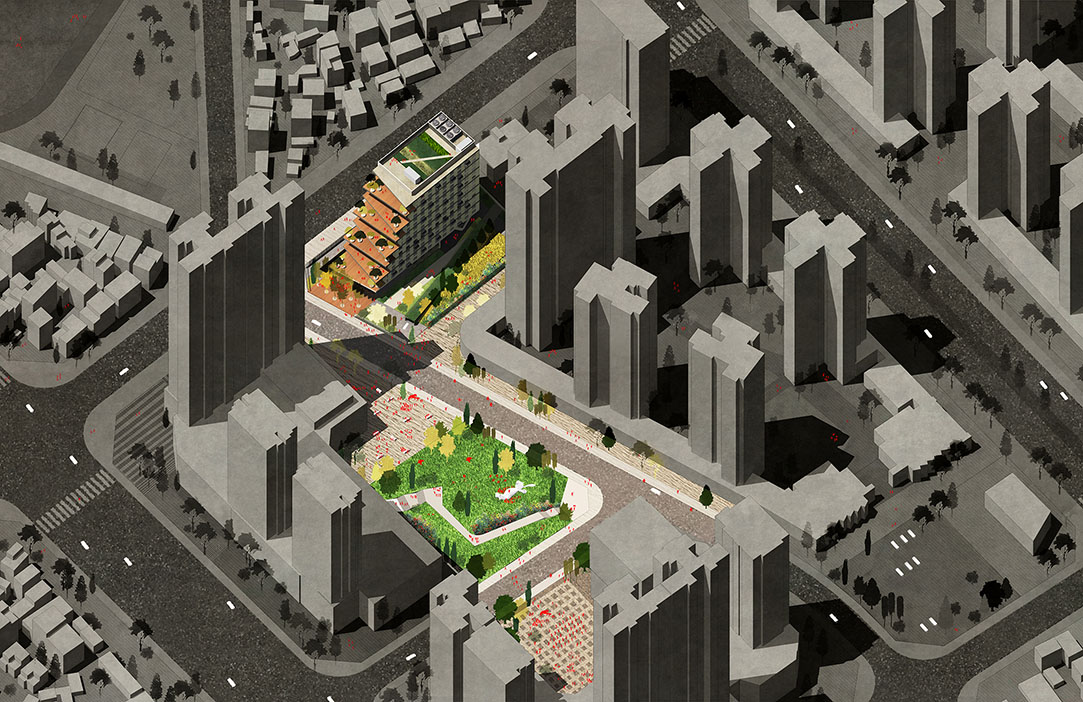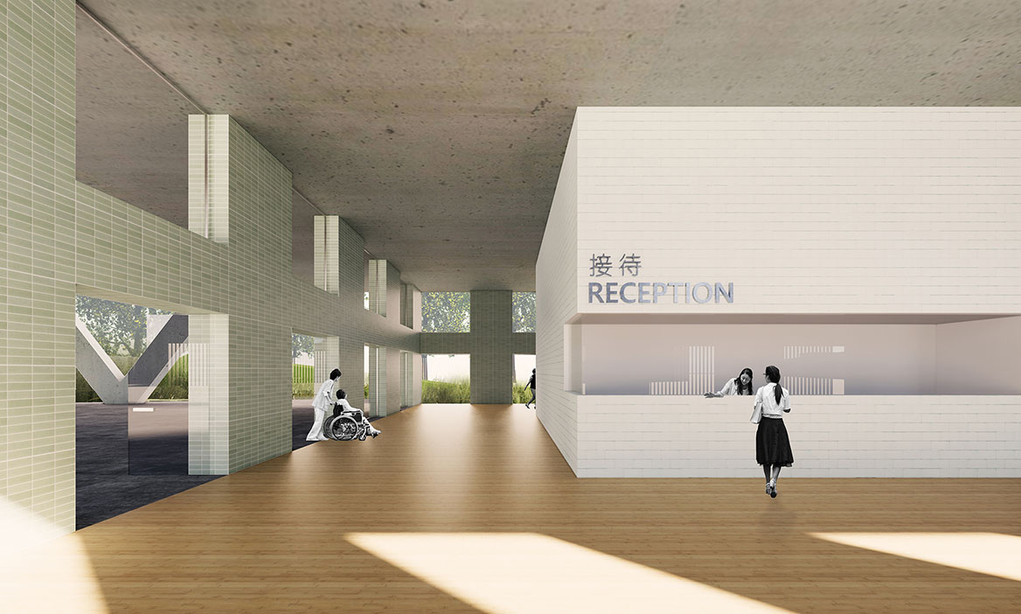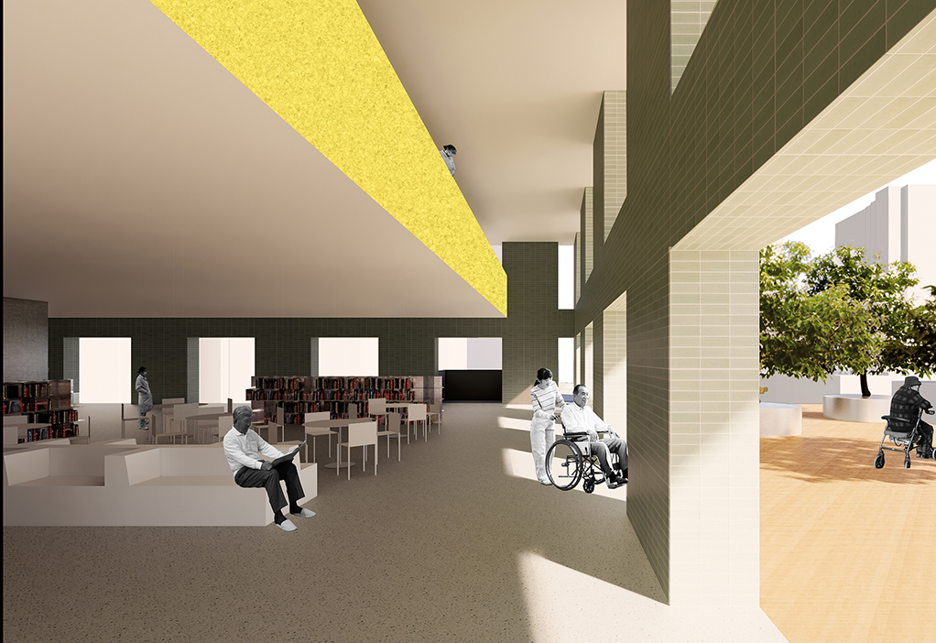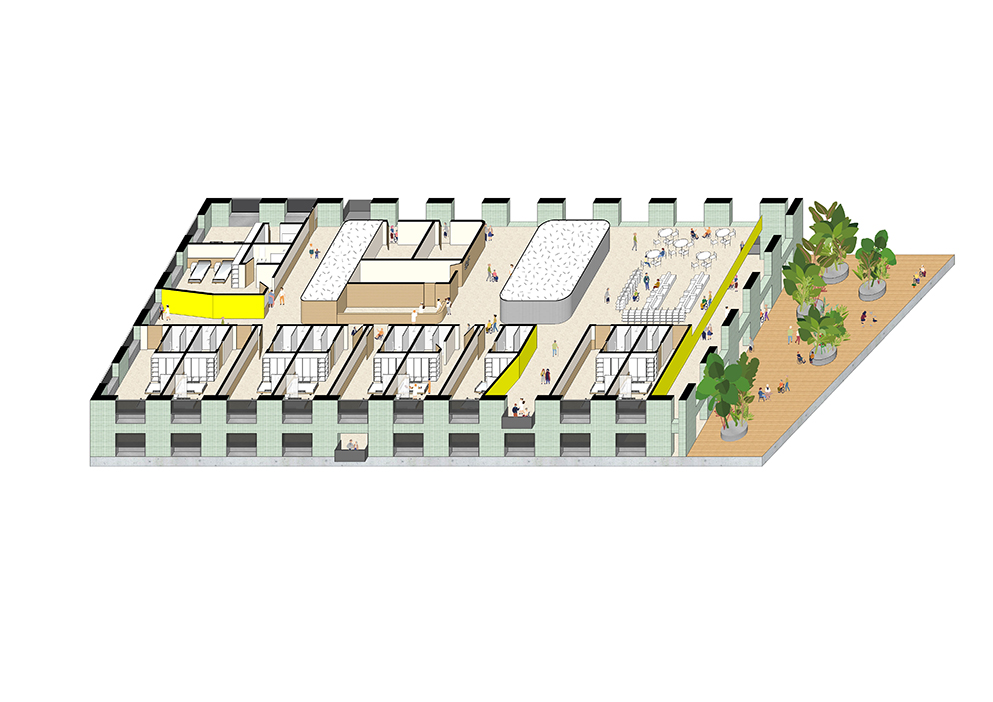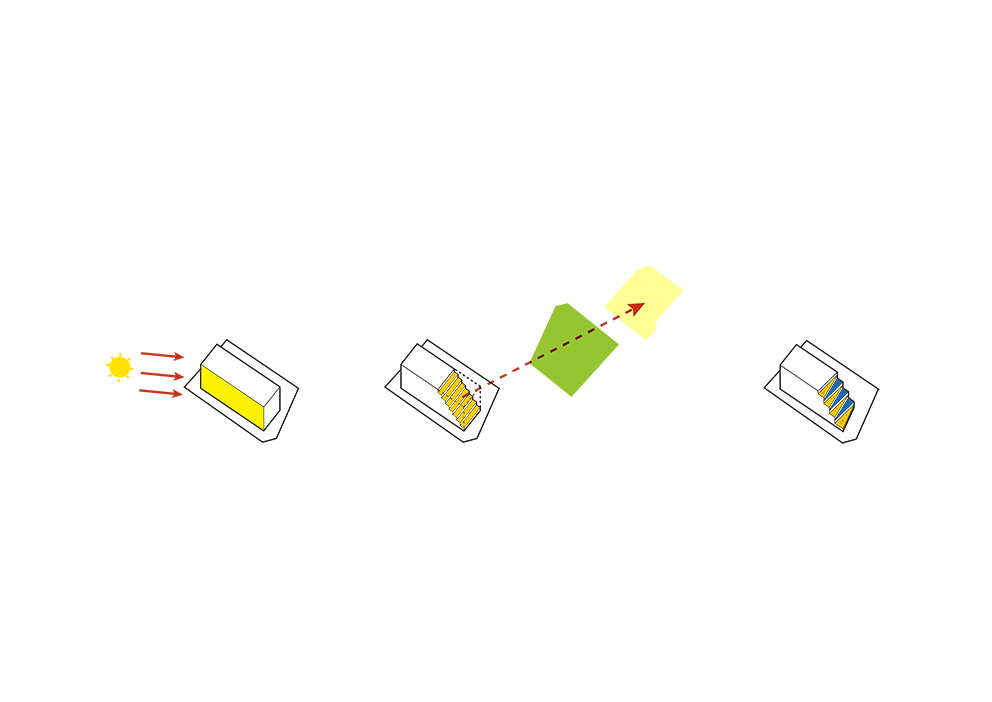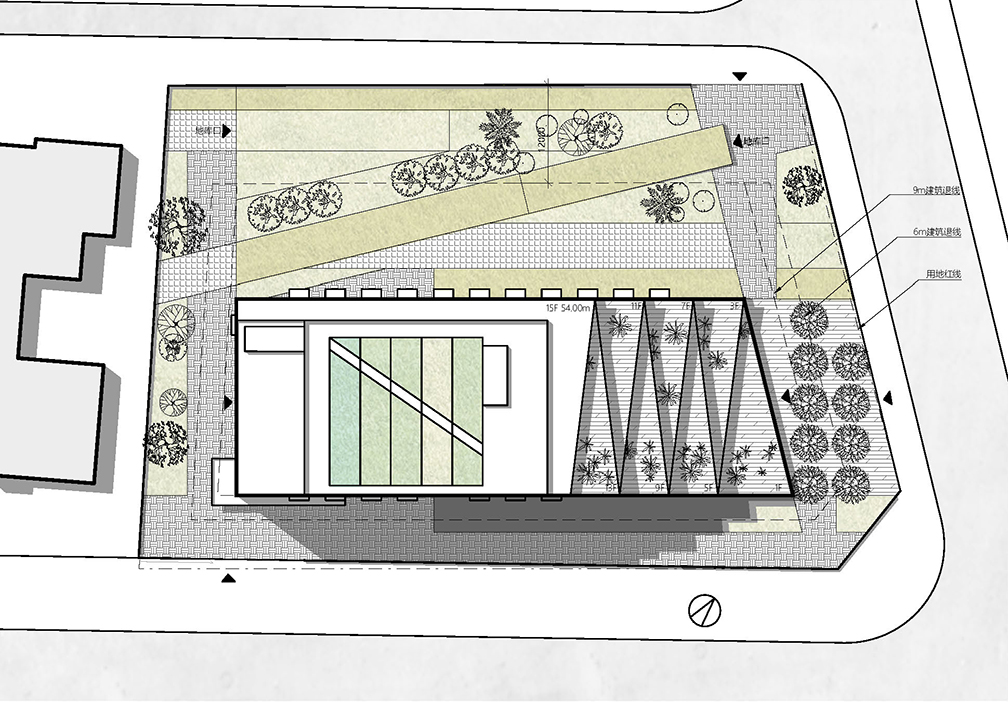
龙岗区养老护理院概念方案
从管理与运营的角度看,龙岗区养老护理院是一座准确和集约的建筑。它的总平面布局回应了周围对比强烈的城市空间:养老院建筑靠近基地南端,所有居住单元均朝向西南与东南方向、利用低矮的幼儿园和城市次干道分别形成的无遮挡界面获取充沛的日照与开阔的视野,同时让北侧两个界面远离基地附近压迫性的、高达140多米的住宅塔楼。它简洁的体量既是基于护理工作所需要的高效率交通组织需要,也是为了保障各层平面都具有使用与变化的弹性,为机构未来的持续运营留下充分的改造余地。简洁的首层平面也将紧张的建设用地合理的分为“接待”、“花园”与“共享”三个形制规整的分区,并对人车动线进行了准确的规划。
社群生活与户外场地活动对于高龄人群身心健康的益处是无需赘言的。然而在管理者和运营者看来经济且高效的建筑空间,对高龄人群构成了挑战:高层建筑丧失了传统水平城市空间的“社区性”。各楼层的居民无法直观的感受到垂直方向上邻里的存在。社区生活中充满惊喜的“偶遇”不见了,“人”被迫成为社会中的孤岛。位于首层与屋顶的花园面积有限且可达性差,导致完全人工照明的“内走廊”及其串联起来的功能房间成为行动不便的高龄人群唯一可选择的社交与活动场所,阳光与微风成为窗外的奢侈品。
鉴于此,我们提出“社群营造”的理念。让建筑成为把人们联系起来、建立新生活环境的手段。我们将居住者们的生活分为三个尺度:“邻里尺度”,“街区尺度”,“城市尺度”。建筑将这三个尺度的行为整合起来,通过一个层次丰富的立体社区,建立起一种强烈的社群认同与归属感。
设计单位:也似建筑+广州市城市规划勘测设计研究院
项目名称:龙岗区养老护理院概念方案
设计主题:社群营造
主持建筑师:罗韧、赵耀
设计团队:王盈力、王楠、吴晨雨、葛洋、温一帆
用地面积:5032㎡
建筑面积:25432㎡
设计时间:2022年01月
Longgang Nursing House Concept Design
Longgang nursing house is a precise and compact building. Its masterplan responds to the highly contrasted surrounding urban conditions: the building sits to the site’s south tip, so to allow all living units accessing abundant sun light as well as broad view, which is made possible by neighboring low-rise kindergarten and city street. It’s position also keeps the building away from the 140 meters’ residential tower’s oppressive volume to its northwest. The building’s simple shape is the result of both nursing works’ need for high efficiency circulation and flexible floor plans, which is crucial for the institution’s future operation. Ground floor’s concise planning divides the tight site into three zones: Reception zone, Garden zone, and Share zone.
Communal and outdoor life’s benefits to elderlies’ mental and physical health is an undisputed common sense. Yet some highly efficient building space- in the eyes of managers and operators- poses challenge to aging communities: the Communal Character, which was presented in traditional sprawling urban space, is lost in high-rise towers. Residents cannot sense neighbors’ presence in vertical direction. A key part of communal life, namely ‘encounters’, is absent. Person is reduced into isolated individual. Limited accessibility to gardens on rooftop and ground floor makes fully artificial lighting corridors and rooms become the handicapped elderly’s only option for community behaviors. Sun light and breeze become luxuries outside windows.
As a reflection, we propose idea of Community Making. It makes building connecting people, and producing a better living condition. We layered residents’ lives into three sizes: Neighborhood Size, Block Size, and City Size. They are integrated into a diverse three-dimensional community, which aims to establish strong sense of communal recognition and identity.
Architect: YES.ARCH+GZPI
Project Name: Longgang Nursing House Concept Design
Design Motif: Community Making
Principals in Charge: Luo Ren、Zhao Yao
Design Team: Wang Yingli、Wang Nan、Wu Chenyu、Ge Yang 、Wen Yifan
Site area: 5032㎡
Floor area: 25432㎡
Year: 2022.01


