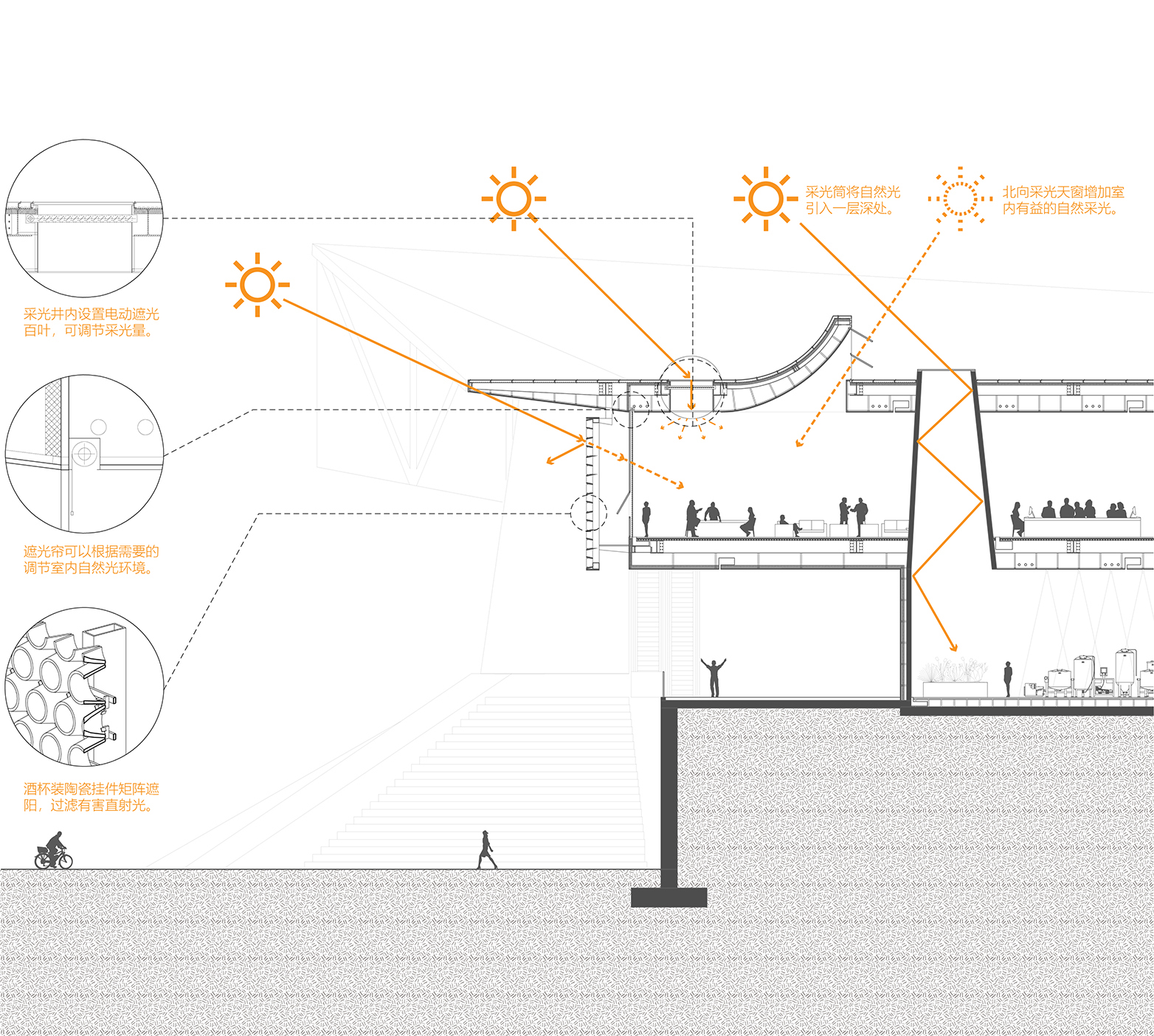
国际名酒博物馆
作为中国酒都宜宾市的第一座国家级酒文化博物馆设施,本案肩负收藏、整理、研究与弘扬酒文化的重任。它不仅满足于成就一座高水准的展览建筑,更应该能匹配宜宾的悠久历史、并预见这座宜居城市的发展与雄心。
当代博物馆并不满足局限于收藏和展览,更希望积极地融入城市的多元文化,将丰富的公共功能、多变的城市活动整合为丰富多彩的公共事件。博物馆如何通过有形的空间再现无形的酒?方案将摆脱以往同类设施只展示“酒具”和“图片”的桎梏,让鲜为人知的酿造与生产工艺生动展示在大众眼前。并从空间、光影、材质、到展品等各方面,再现酒从泥土到琼浆的惊人生命历程。不断创新的城市生活、变幻莫测的展览方式,都要求博物馆创造灵活规整、使用率高的建筑空间、与富有弹性的场地设计。它不仅是向大众普及知识的场所,也是酒工业集体亮相的舞台,更是思想的交汇之处。从专属于帝王与贵族的特权、到当代平民公共设施,博物馆始终都朝着越来越“开放”的方向前进。未来,博物馆将模糊内与外、建筑与城市的界限,成为一道在城市中延展的公共风景。优秀的博物馆应该有健康的生命周期:从设计、到后期运营、能耗维护、甚至与延展扩建都需要统筹考虑。兼顾经济型与合理性,催生具有时代精神的建筑。
建筑师提出“博物公园”的概念。它一反常规博物馆的封闭与单一,而成为一个城市空间切片,呼应着宜宾、这座充满浓郁市民生活气息的宜居之城和公园之城的精神。
设计单位:也似建筑+重庆市设计院
项目名称:中国国际酒文化博物馆
设计主题:博物公园
主持建筑师:罗韧、赵耀
设计团队:王楠、张爽、王盈力
用地面积:51466㎡
建筑面积:23606㎡
设计时间:2020年8月
项目状态:中标候选(共有26家投标单位,7家入围)
INTERNATIONAL WINE MUSEUM
As the first national wine culture museum facility in Yibin, the wine capital of China, this case shoulders the heavy responsibility of collecting, sorting, researching and promoting wine culture. It is not only satisfied with the achievement of a high-level exhibition building, but also should be able to match the long history of Yibin and foresee the development and ambition of this livable city.
Contemporary museums are not satisfied with being limited to collections and exhibitions, but also want to actively integrate into the multi-culture of cities and integrate rich public functions and changeable urban activities into colorful public events. How do museums reproduce intangible wine through tangible space? The scheme will get rid of the shackles that similar facilities only displayed "wine utensils" and "pictures" in the past, so that little-known brewing and production technology can be vividly displayed in front of the public. From the aspects of space, light and shadow, materials, exhibits and so on, the amazing life course of wine from mud to nectar is reproduced. Innovative urban life and unpredictable exhibition methods require museums to create flexible and regular architectural space with high utilization rate and flexible site design. It is not only a place to popularize knowledge to the public, but also a stage for the collective appearance of wine industry, and it is also a meeting place of ideas. From the privileges of emperors and nobles to contemporary civilian public facilities, museums are always moving towards an increasingly "open" direction. In the future, the museum will blur the boundaries between interior and exterior, architecture and city, and become a public landscape extending in the city. A good museum should have a healthy life cycle: from design to later operation, energy consumption maintenance, and even extension and expansion all need to be considered as a whole. Give consideration to economy and rationality, and give birth to architecture with the spirit of the times.
Architects put forward the concept of "Natural History Park". Instead of being closed and unitary in conventional museums, it has become a slice of urban space, echoing the spirit of Yibin, a livable city and a park city full of rich citizens' life.
Architect: YES.ARCH+CQADI
Project Name: International Wine Culture Museum
Design Motif: Wine Museum Park
Principals In Charge: Luo Ren、Zhao Yao
Design Team: Wang Nan、Zhang Shuang、 Wang Yingli
Site Area: 51466㎡
Floor Area: 23606㎡
Year: 2020.8
Status: Candidate For Winning The Bid(26bidders in total,7finalists)












